Design a medical practice that meets the highest standards of care, combining functionality, compliance and a reassuring environment for every patient
We are specialists in the dental industry. With over 30+ years experience, we know exactly what to do to get your dental clinic, design and built perfectly. We get the job done right, the first time. Guaranteed.
We pride ourselves on in market experience, we know exactly what to do.
We specialise in Medical clinic builds and fit outs.
We offer a wide range of solutions for your practise? Have an idea? Reach out and we can make it happen.
With a large range of experience, we have completed many projects!
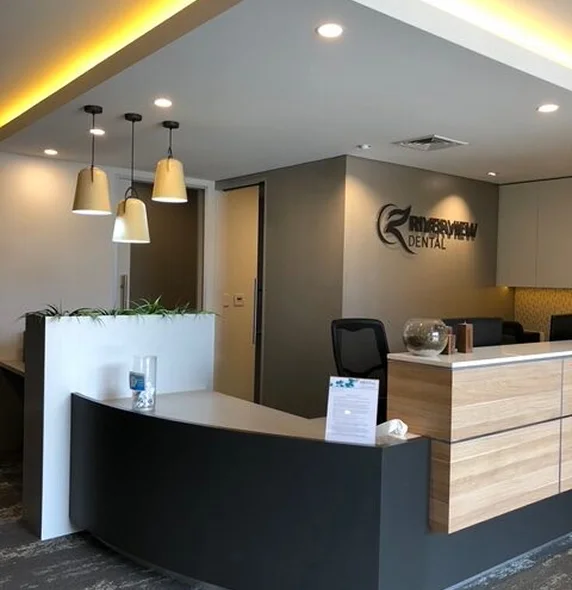
With over 30 years of experience in medical fitouts, we specialise in creating clinics that are fully compliant with Victoria’s healthcare and building regulations. From infection control and occupational health to accessibility and workflow optimisation, every detail is carefully considered to ensure your clinic operates smoothly, safely, and efficiently.
Our team works closely with you at every stage, from initial design concepts to the final handover, ensuring the space reflects your vision while meeting the highest standards of functionality and patient care. Every decision — from layout and finishes to equipment placement — is made with both compliance and efficiency in mind, giving you a clinic that is ready to operate seamlessly from day one.

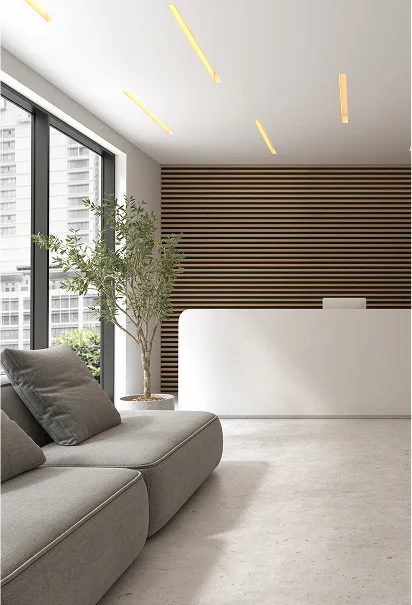
We work closely with you to develop a layout that maximises efficiency, supports staff workflow, and prioritises patient safety and comfort. Every aspect of the design from treatment rooms and waiting areas to staff zones and storage is carefully considered. We also account for future growth and adaptability, so your clinic continues to meet your needs for years to come.
Our experienced project managers oversee every stage of the build, coordinating contractors, suppliers, and timelines to ensure milestones are met and budgets are maintained. Clear communication and proactive problem-solving are at the heart of our approach, so you can focus on running your practice while we manage the logistics and quality control.
Every medical practice is unique, and we tailor our fitouts to your specific requirements. From custom cabinetry and ergonomic workstations to specialised treatment bays, lighting, and finishes, we create a space that supports staff productivity, enhances patient experience, and reflects your professional brand
Medical facilities must comply with strict healthcare and building standards. We ensure your clinic meets all Victorian regulations, including infection control, sterilisation protocols, occupational health, accessibility, and safety standards. Our thorough compliance approach guarantees a facility that is fully inspection-ready and built to last.
We carefully plan, source, and install all essential medical equipment, including imaging machines, treatment chairs, and cabinetry. Our integration process ensures every piece of equipment fits seamlessly into the workflow, avoiding costly redesigns and minimising disruption to your operations.
From your first consultation to the final handover, we manage the entire fitout process. Design, approvals, construction, equipment installation, and post-build support are all handled by our expert team, providing a single point of contact and complete peace of mind. You get a fully operational clinic that meets your vision, regulatory requirements, and functional needs without the stress.
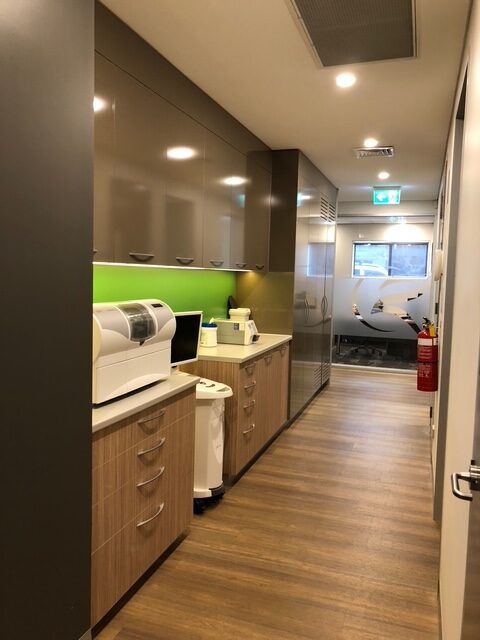

We transformed this dental practice into a fully compliant, modern clinic. Every design choice was made to support staff efficiency and create a welcoming environment for patients.
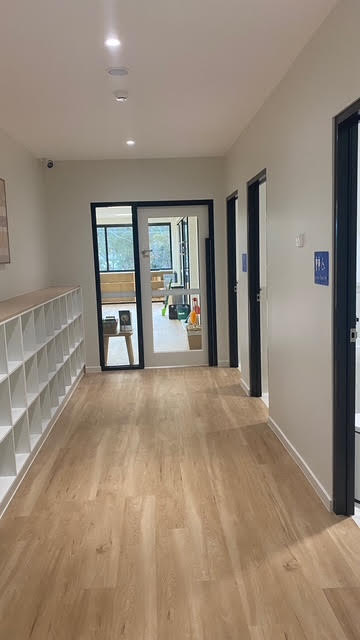
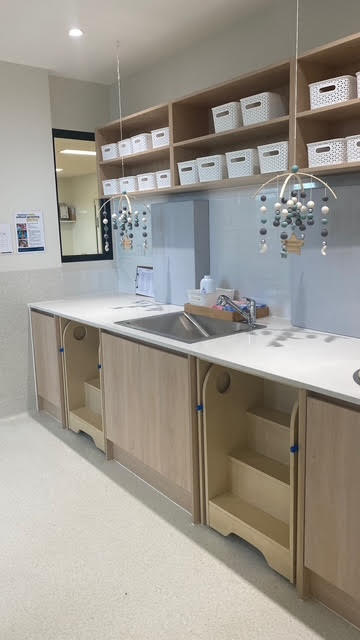
Our team designed a child-friendly dental space that balances safety, functionality and comfort. The fitout was tailored to meet both regulatory standards and the unique needs of young children.
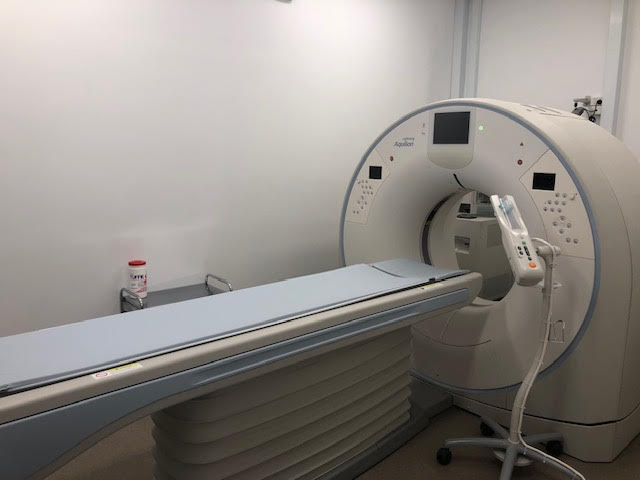
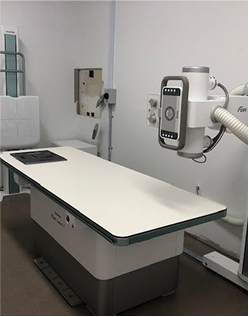
We deliver a specialised healthcare fitout that integrated complex medical equipment seamlessly. The layout prioritised staff efficiency, patient comfort and strict compliance with medical regulations.
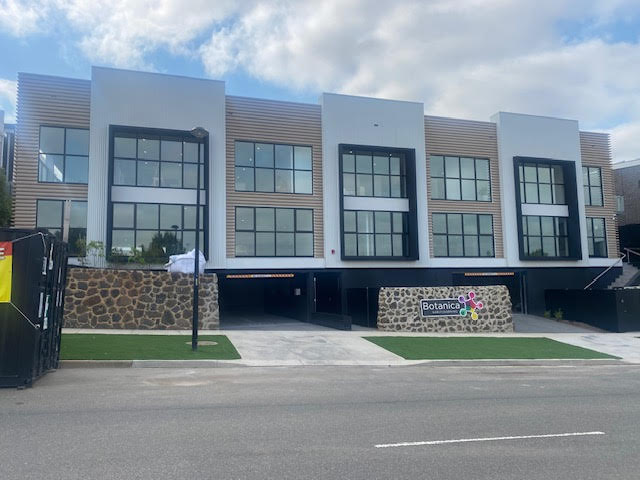
This project focused on creating a safe, engaging and accessible environment for children and staff. From thoughtfully designed play and learning areas to efficient staff zones every detail was planned to support daily operations while fostering a welcoming, nurturing space where children can thrive.
Reach out today and see how our experience can turn your dental, medical, or childcare space into a fully functional, compliant and welcoming environment.
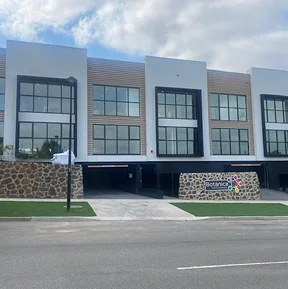
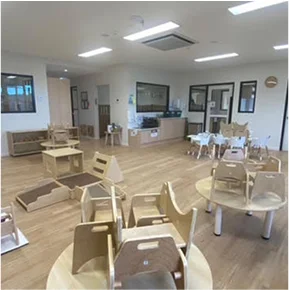
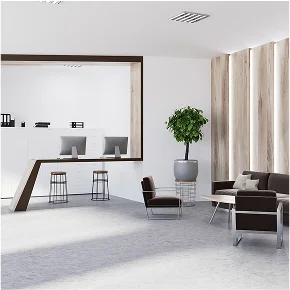







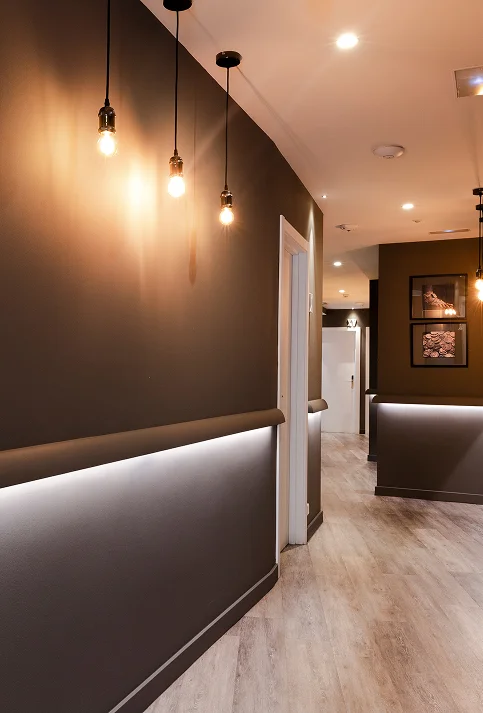
Call us or fill out a contact form and we’ll get in touch quickly to understand your needs and set up the next step.
If needed, we’ll visit your site and provide a detailed quote with clear pricing options based on your goals and requirements.
We coordinate all works, materials, and timing to ensure your project is completed properly and on schedule.
Our experienced team will provide friendly and professional support from the quote stage all the way to completed works. This can be done as needed, so you can be assured the work will be top quality.
“Lorem ipsum dolor sit amet consectetur. Nunc facilisis pulvinar condimentum ultrices malesuada enim Noumna pulvinar condimentum ultrices”
“Lorem ipsum dolor sit amet consectetur. Nunc facilisis pulvinar condimentum ultrices malesuada enim. Viverra etiam erat accumsan in sem pretium. Arcu ipsum vestibulum lorem nulla sed. Quis volutpat a mattis ipsum faucibus pretium.”
“Lorem ipsum dolor sit amet consectetur. Nunc facilisis pulvinar condimentum ultrices malesuada enim. Viverra etiam erat accumsan in sem pretium mattis ipsum faucibus pretium.”
Lorem ipsum dolor sit amet consectetur. Amet sed vulputate egestas non gravida dictum proin. In quisque diam nulla cras blandit sed tempor.
Timeframes depend on the scope and complexity of your project, but we’re known for delivering efficiently without compromising quality. From initial design to final handover, we keep things moving. Our team will provide a clear timeline at the start, and we can stage the work to suit your clinic’s needs and minimise any disruption to operations.
In many cases, yes. We can plan the fitout in stages to allow parts of your clinic to remain operational, minimising disruption to patients and staff. Alternatively, you can choose to complete the fitout all at once for a faster overall timeline. Either way, we coordinate logistics to ensure safety, efficiency, and minimal downtime.
Yes. We manage all council approvals, building permits, and compliance requirements. Our team understands the specific regulations that apply to dental clinics and ensures everything is signed off correctly before and after the build, saving you time and hassle.
We work closely with you during the design phase to incorporate your brand colours, style, and desired patient experience. From cabinetry and flooring to lighting and waiting areas, every detail is chosen to create a cohesive, professional and welcoming environment that aligns with your practice’s identity.
We use high-quality, durable, and hygienic materials suitable for medical environments. This includes antibacterial surfaces, easy-to-clean cabinetry, resilient flooring, and finishes designed to withstand daily clinical use while maintaining a professional appearance.
With over 30 years specialising in medical fitouts, we combine industry expertise with meticulous attention to detail. Every project is compliant, functional and built to last. Our team focuses on quality at every step, ensuring your clinic operates efficiently while providing a safe and welcoming space for patients.
Yes. We coordinate the sourcing, delivery, and installation of medical equipment, including imaging machines, treatment chairs, and cabinetry. Every piece is integrated seamlessly into your clinic layout to ensure optimal workflow and compliance with Australian standards.
We provide transparent, fixed pricing upfront based on your project scope. Any requested changes or additions during the project are clearly communicated and agreed upon before work continues, ensuring there are no unexpected costs.
You can be as involved as you like. We handle day-to-day project management, scheduling, and quality control, but your input is welcome at key stages such as design approvals, material selection, and final inspections. This ensures the final fitout reflects your vision and requirements.
Absolutely. We offer end-to-end services for new medical clinics, from site selection, layout planning, and workflow optimisation to construction, equipment integration, and final handover. The result is a fully functional, patient-friendly clinic built to the highest standards of safety, compliance and efficiency.
Get in touch today for a tailored quote, specific to your brand and medical equipment requirements.